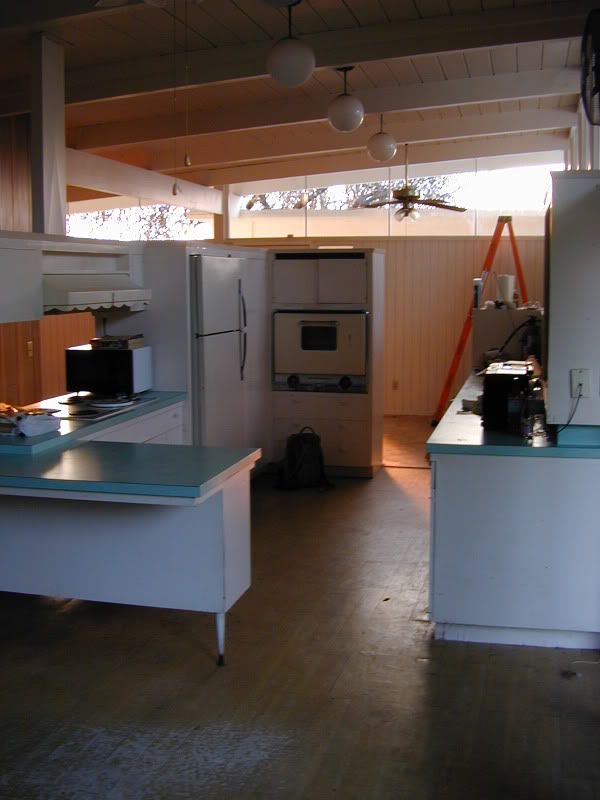
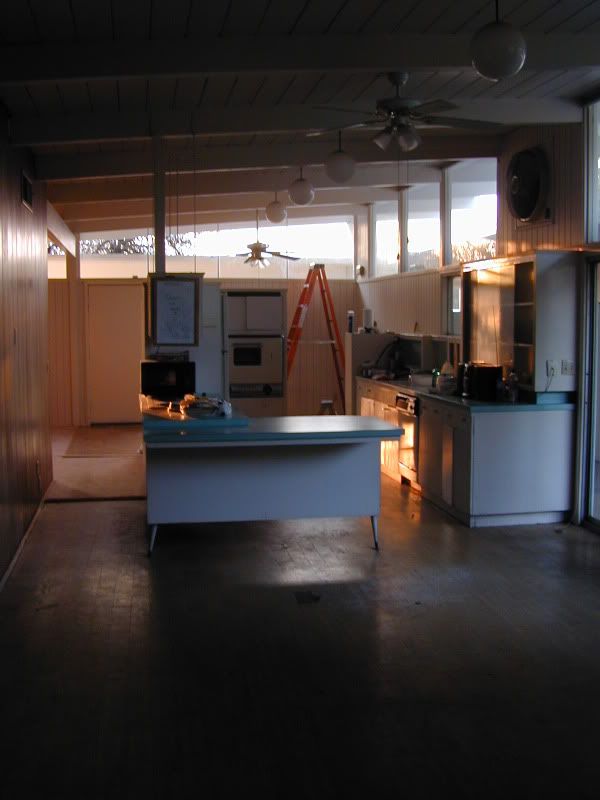
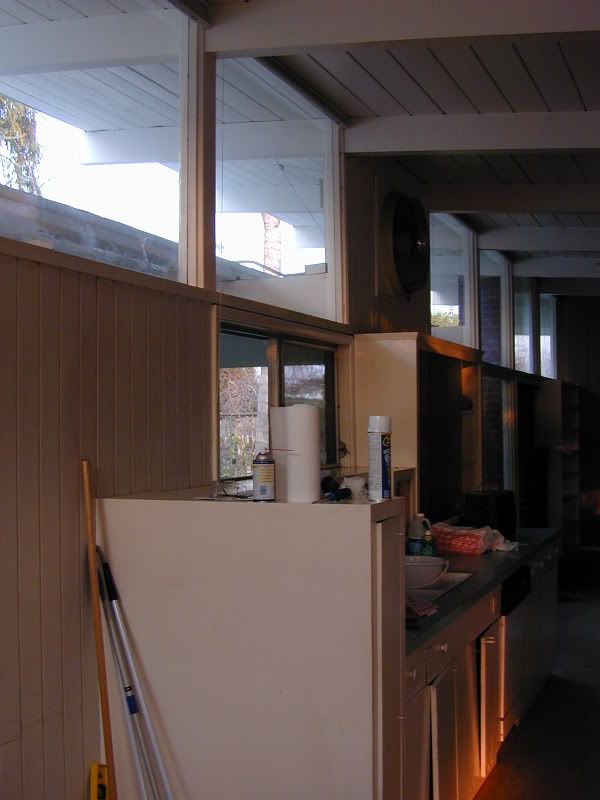 If we didn't have to live in the house, maybe we would have been able to fix and recover this kitchen, but knowing that mold was literally just around the corner, we decided to take the structure apart and install a new kitchen. When we later removed the "hardwood" vinyl strips, we found out the kitchen was not completely original to the house and had been modified; the nail holes in the concrete for support of the original structure had been filled and covered with the vinyl flooring.
If we didn't have to live in the house, maybe we would have been able to fix and recover this kitchen, but knowing that mold was literally just around the corner, we decided to take the structure apart and install a new kitchen. When we later removed the "hardwood" vinyl strips, we found out the kitchen was not completely original to the house and had been modified; the nail holes in the concrete for support of the original structure had been filled and covered with the vinyl flooring.Adding to that decision was the fact that a tall dividing structure enclosed the kitchen area from the space around the front of the house - the front living and dining "rooms". We figured this transition should flow better to allow use of the kitchen while in contact with guests:
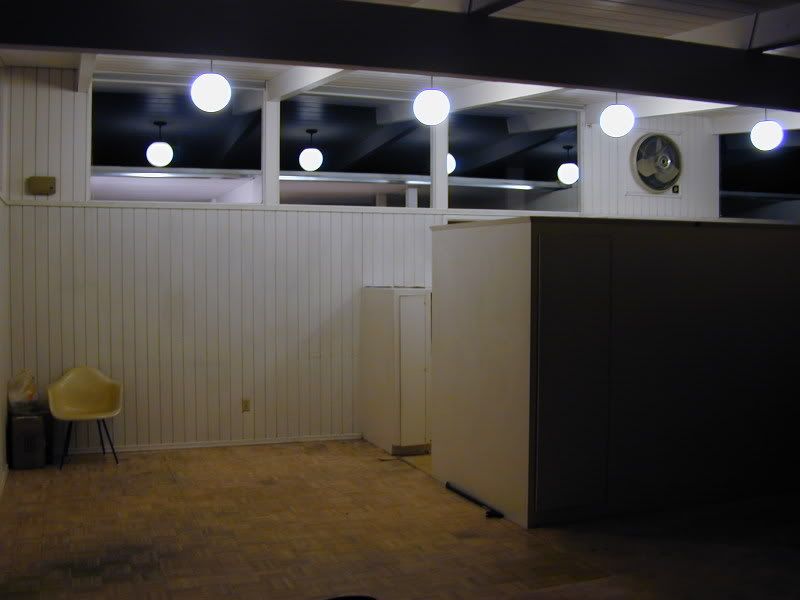
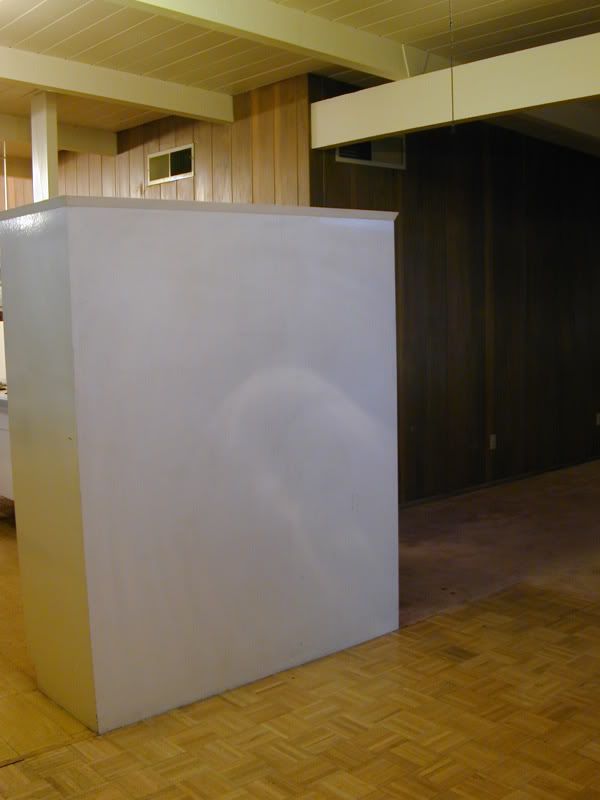 The picture above shows two of the 3 different existing flooring types: parquet, carpet and "hardwood" vinyl.
The picture above shows two of the 3 different existing flooring types: parquet, carpet and "hardwood" vinyl.
No comments:
Post a Comment